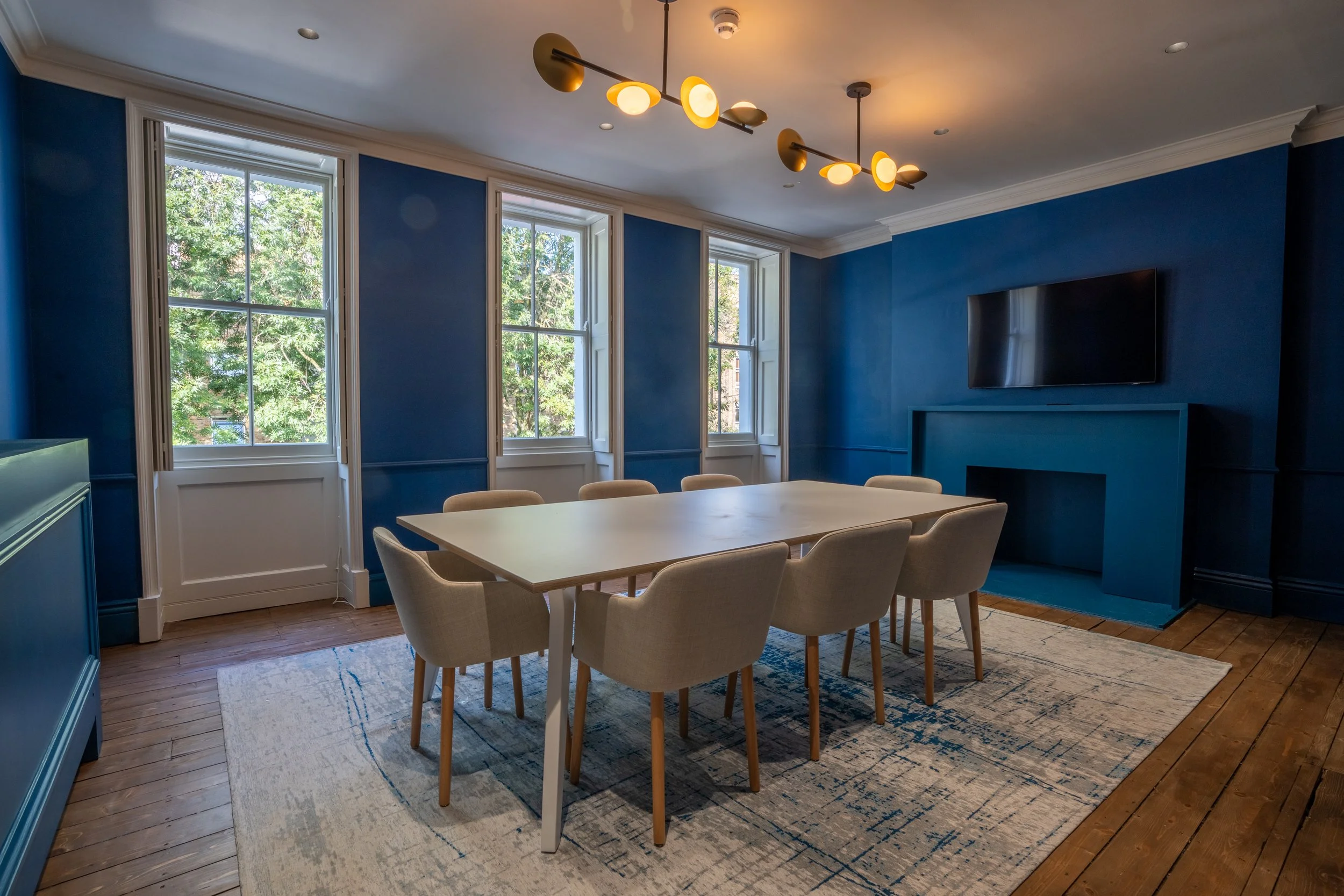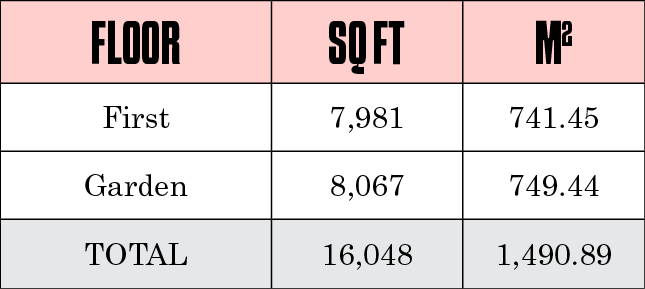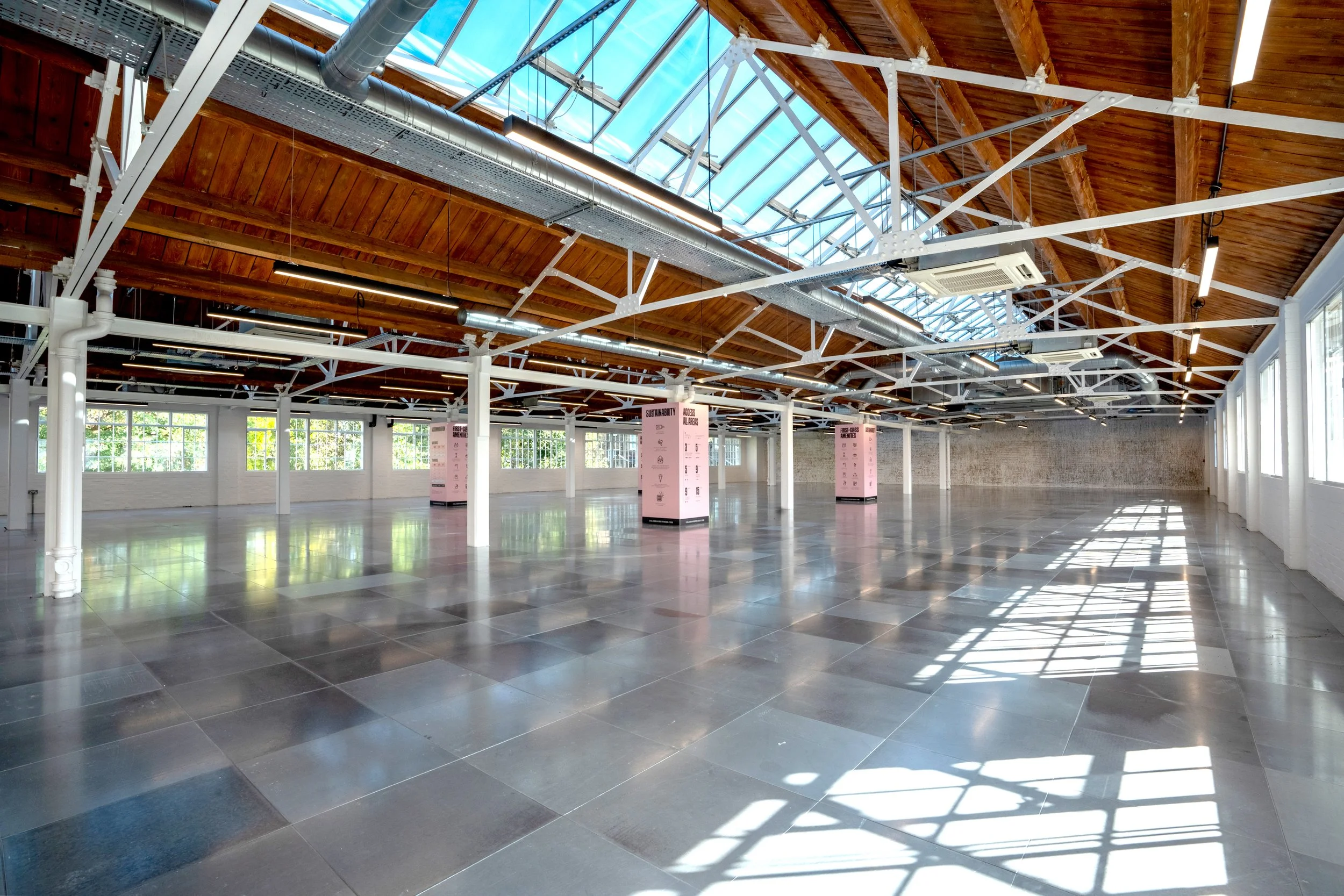Embracing modern aesthetics, the 2 floors of the Warehouse feature high ceilings, exposed beams and an abundance of natural light with direct access to the outdoor courtyards. The Warehouse exudes a sense of openess, energy and flexibility.
WAREHOUSE HIGHLIGHTS
-

LARGE FLOORPLATES
-

UP TO 5M CEILING HEIGHT (FIRST FLOOR)
-

EXPOSED BRICKWORK
-

FLOODED WITH NATURAL LIGHT
-

CLIMATE CONTROLLED
-

DIRECT ACCESS TO OUTDOOR COURTYARDS

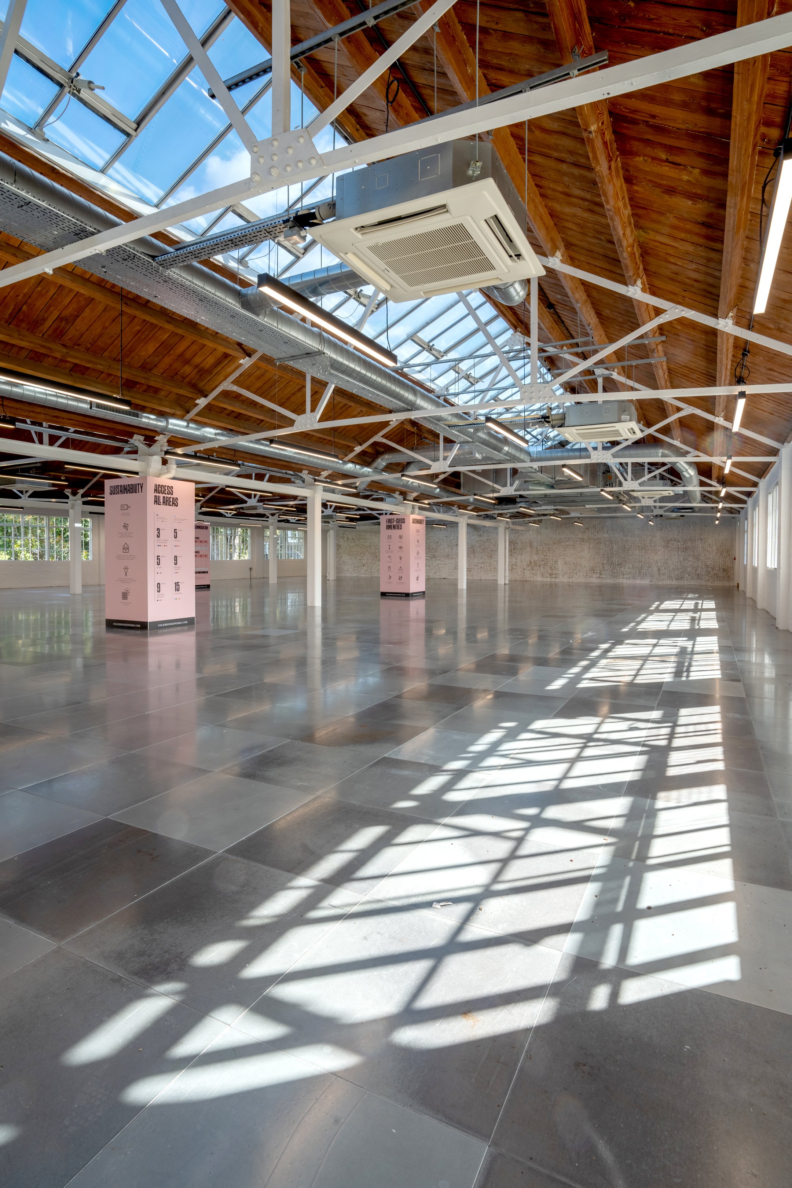
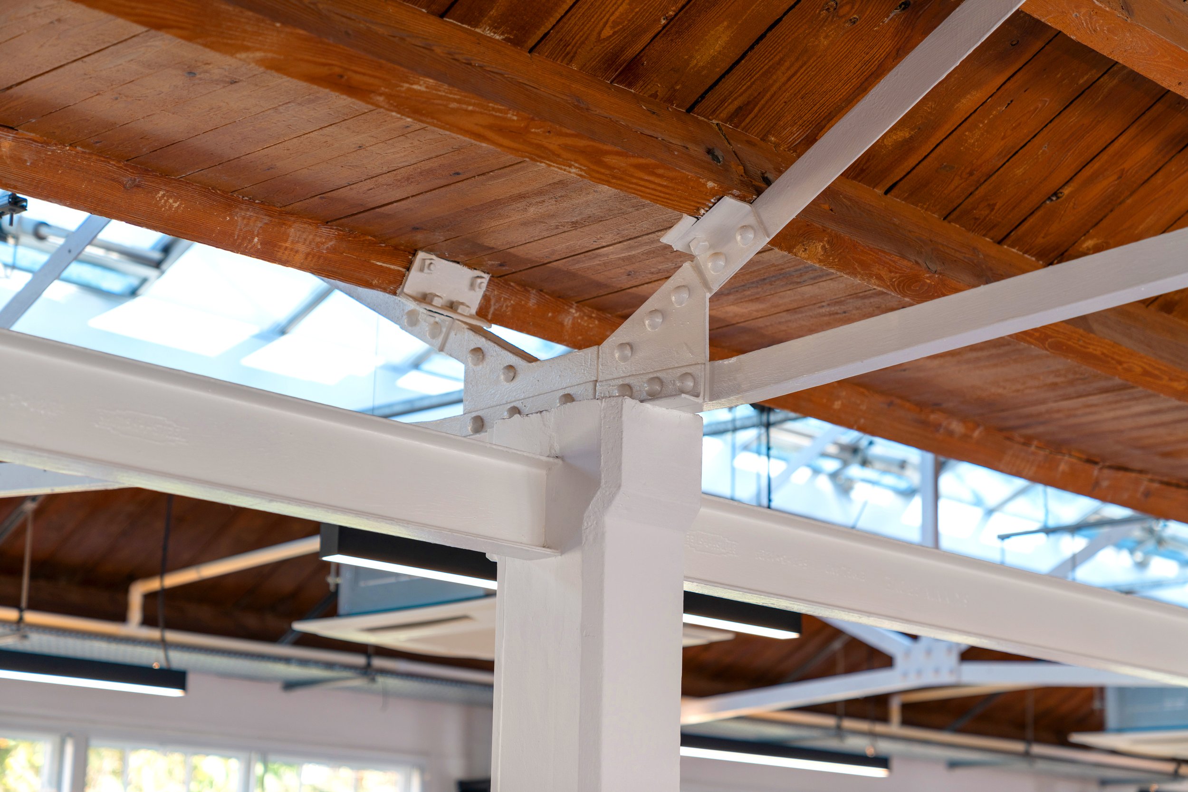
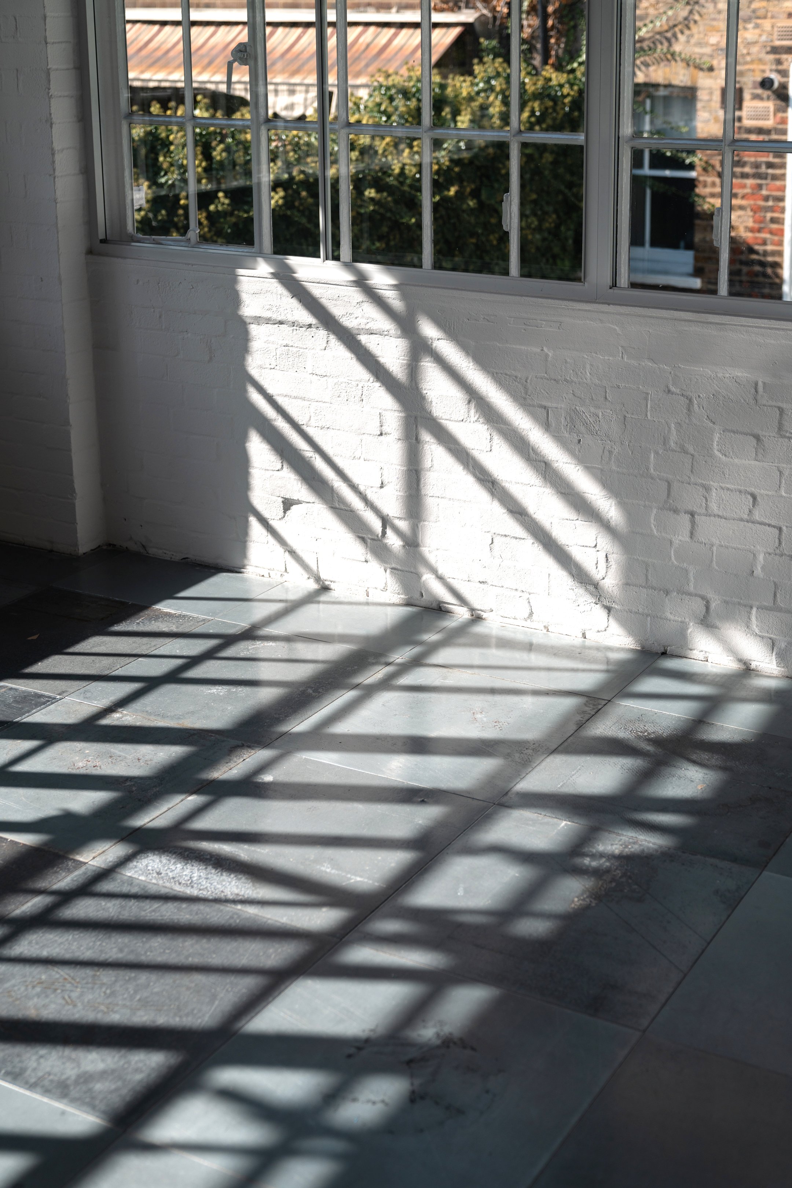
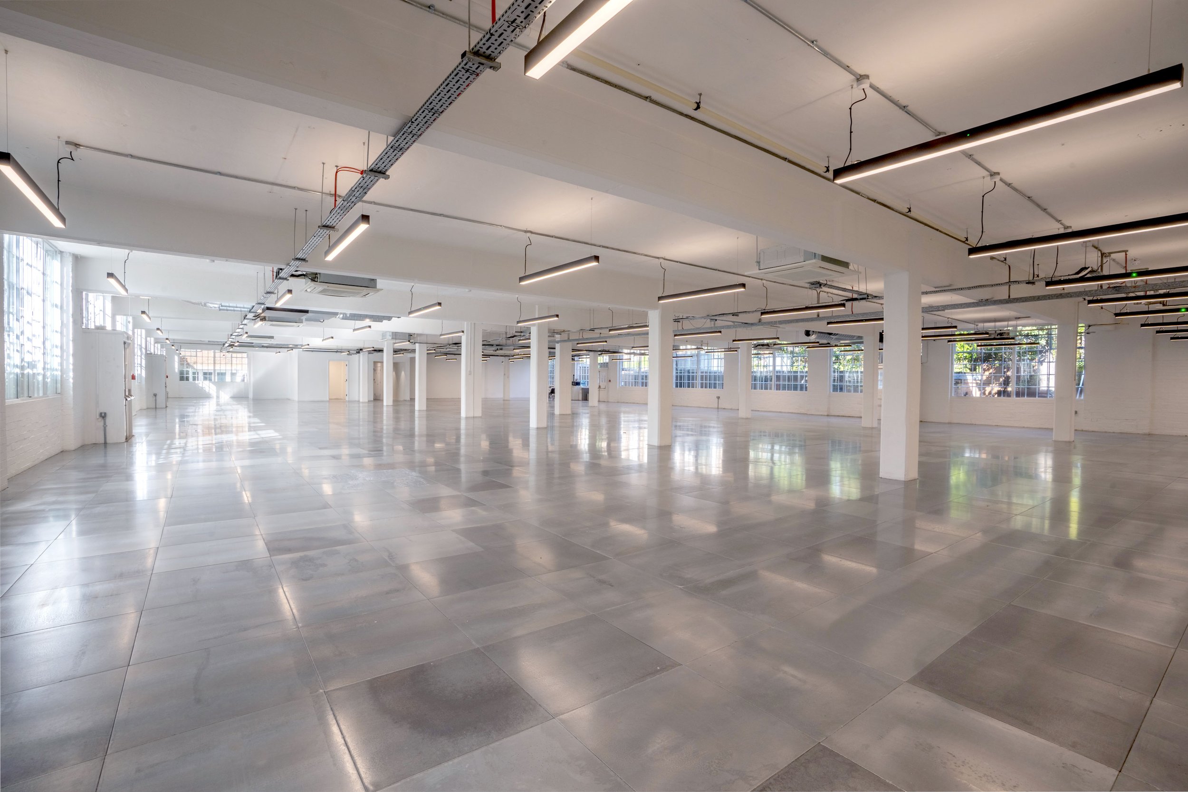


FLOORPLANS
Accommodating private offices and meeting rooms, the listed Townhouse offers a tranquil environment for focused work, confidential discussions, and client presentations. Its timeless design will create an ambiance of professionalism and exclusivity.
TOWNHOUSE HIGHLIGHTS
-

CONTEMPORARY DESIGN
-

MEETING ROOMS
-

LISTED BUILDING WITH TRADITIONAL GEORGIAN FEATURES
-

PRIVATE OFFICES
-

ACROSS FIVE FLOORS
-
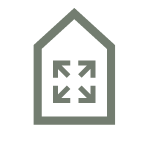
SELF-CONTAINED
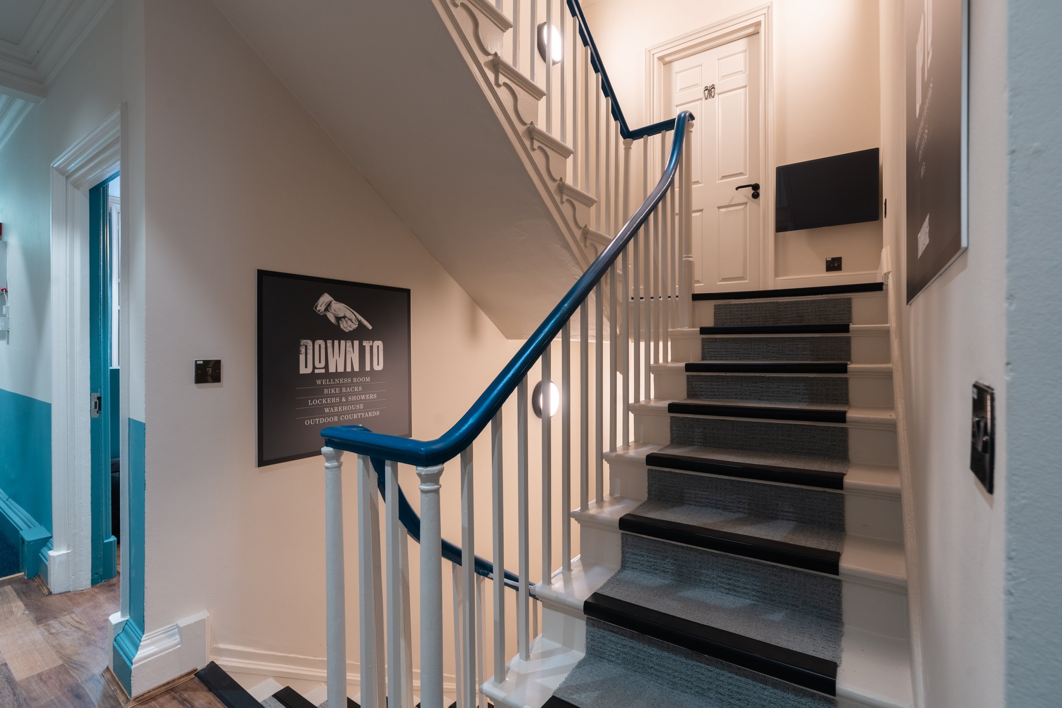
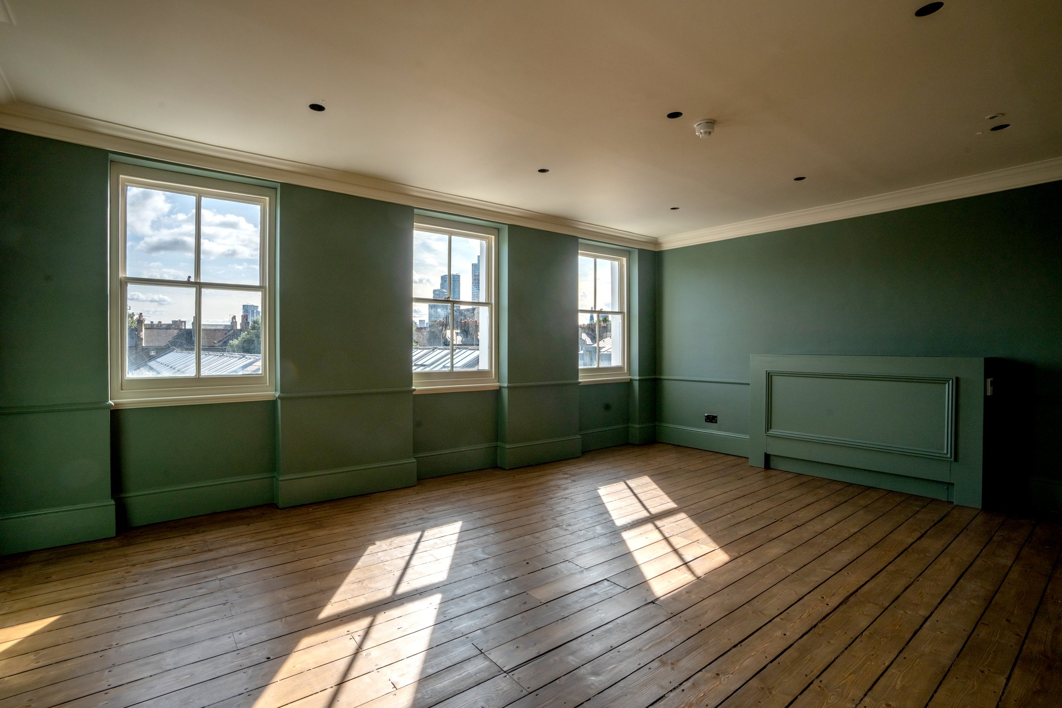
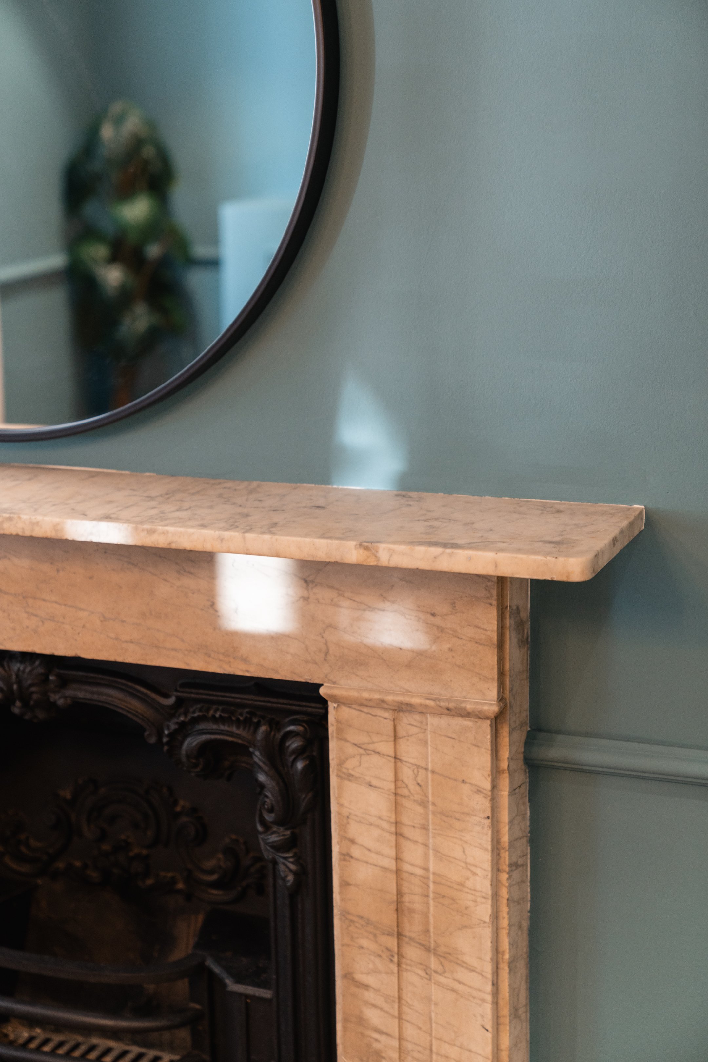

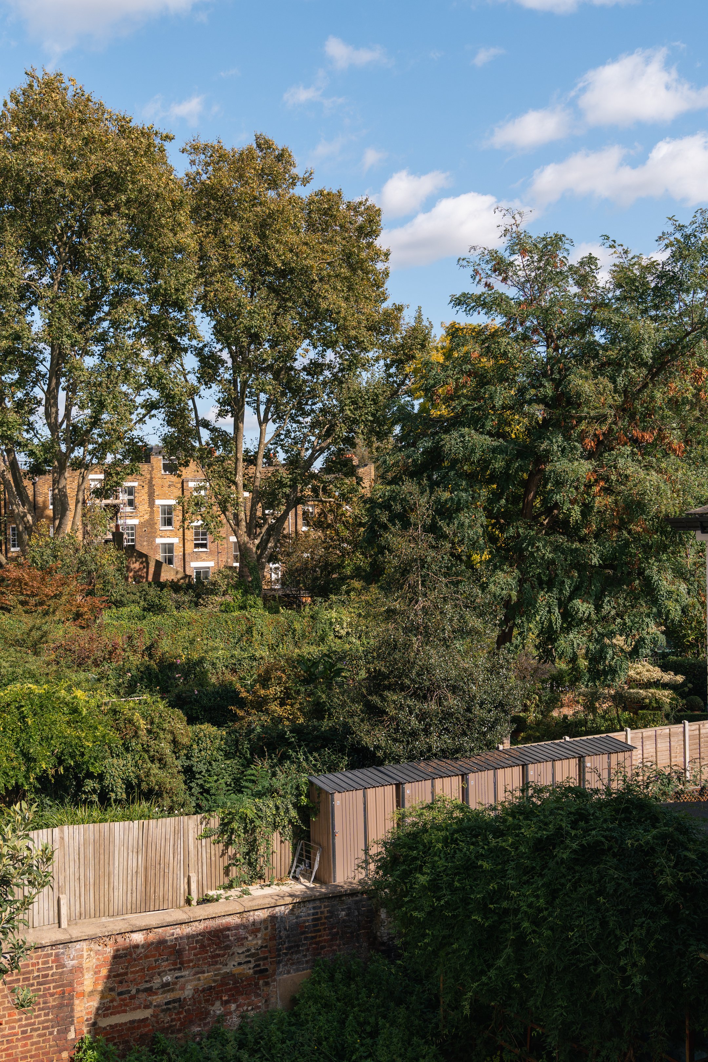

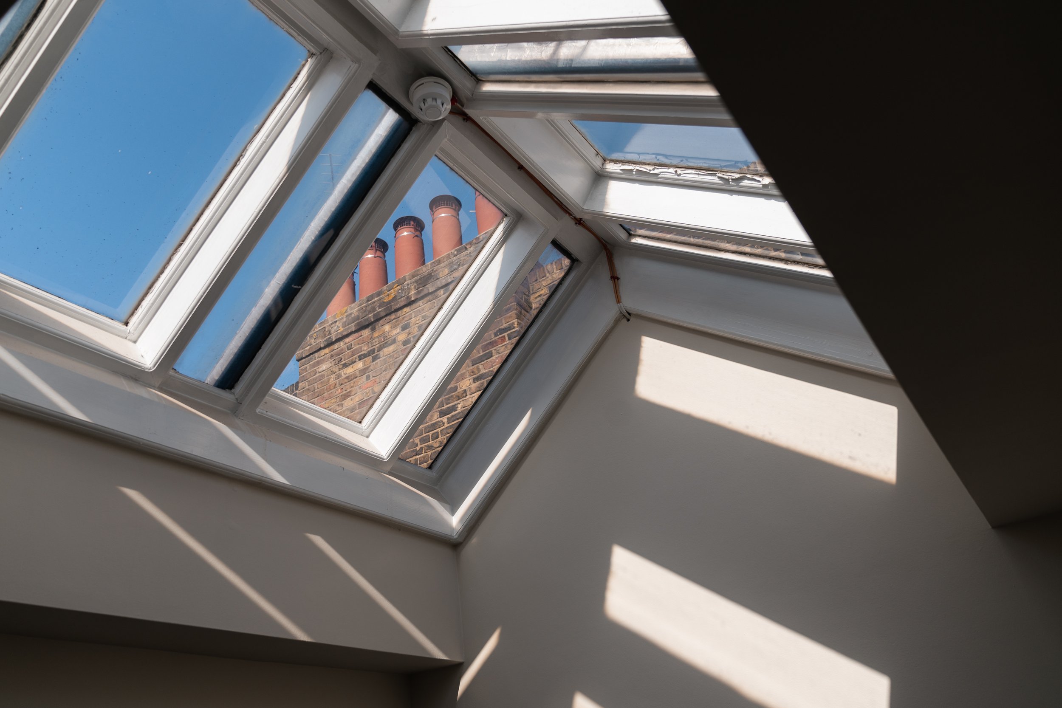


FLOORPLANS
ACCOMODATION
WAREHOUSE
TOWNHOUSE
The mentioned proposed floor areas are for guidance purposes only and to be verified by way of a professional measured survey, so are subject to change.
Planning use: E-Class




